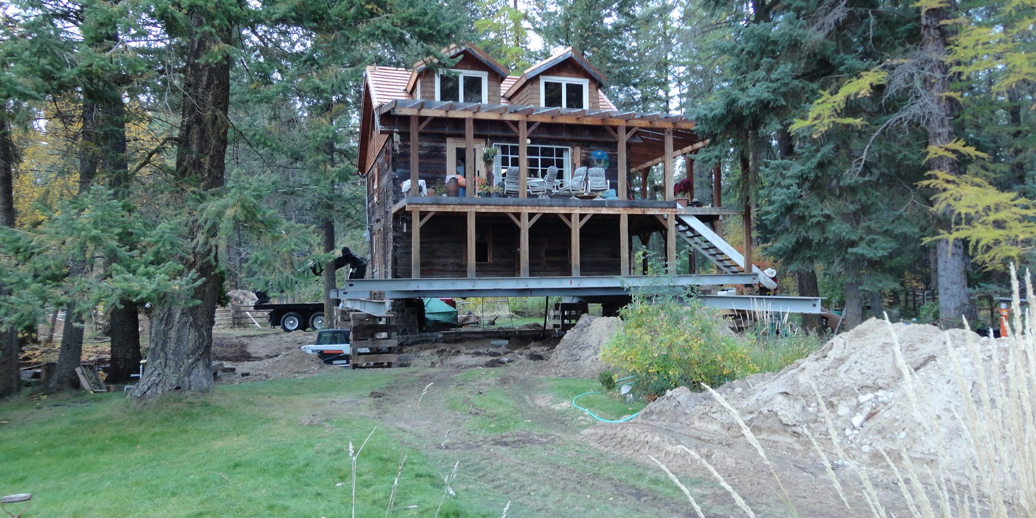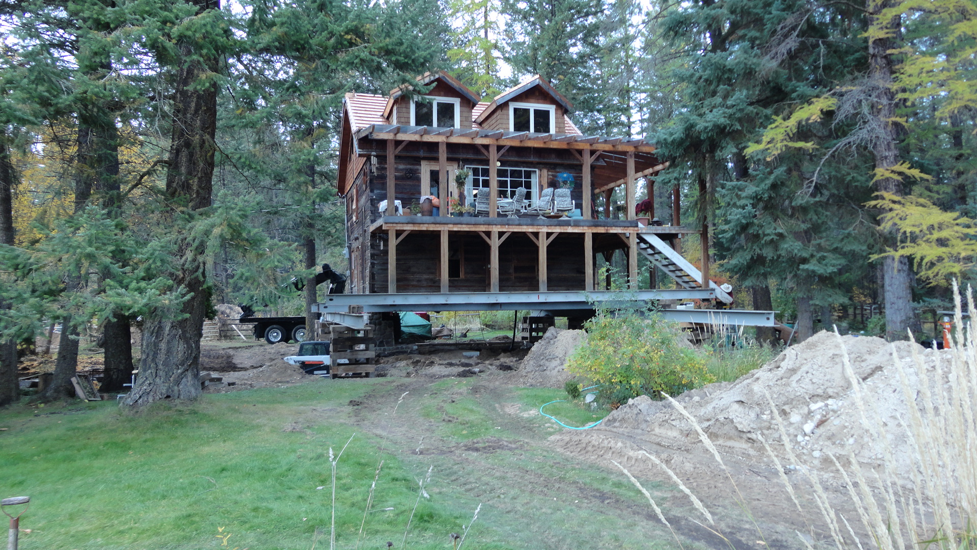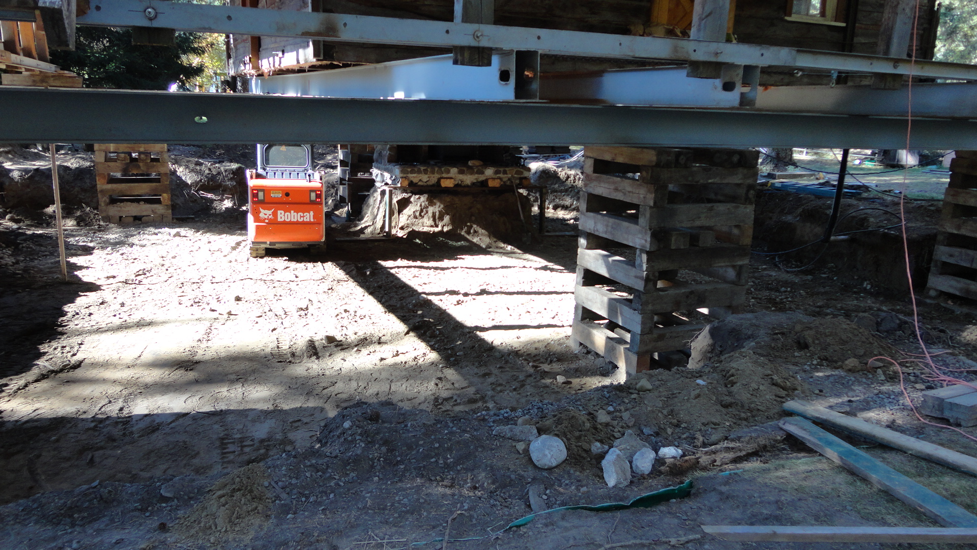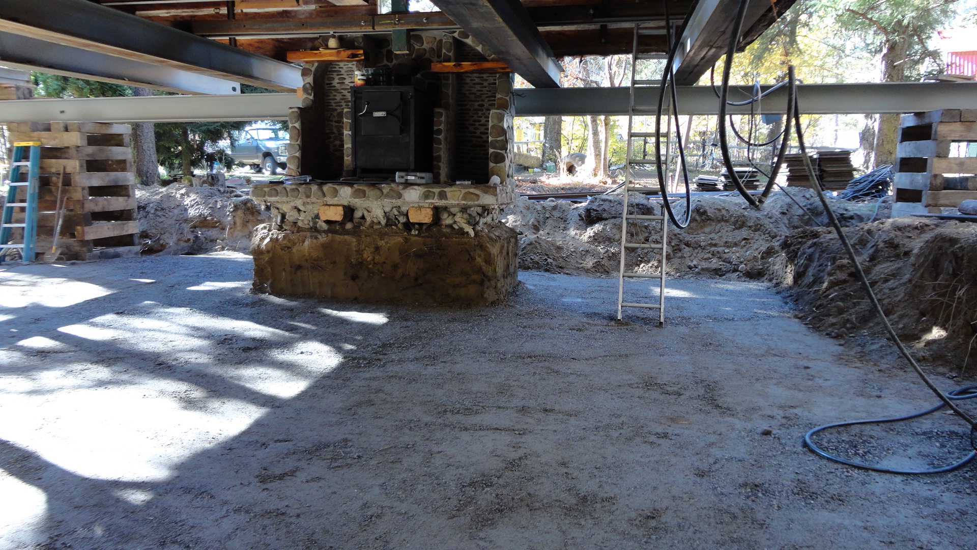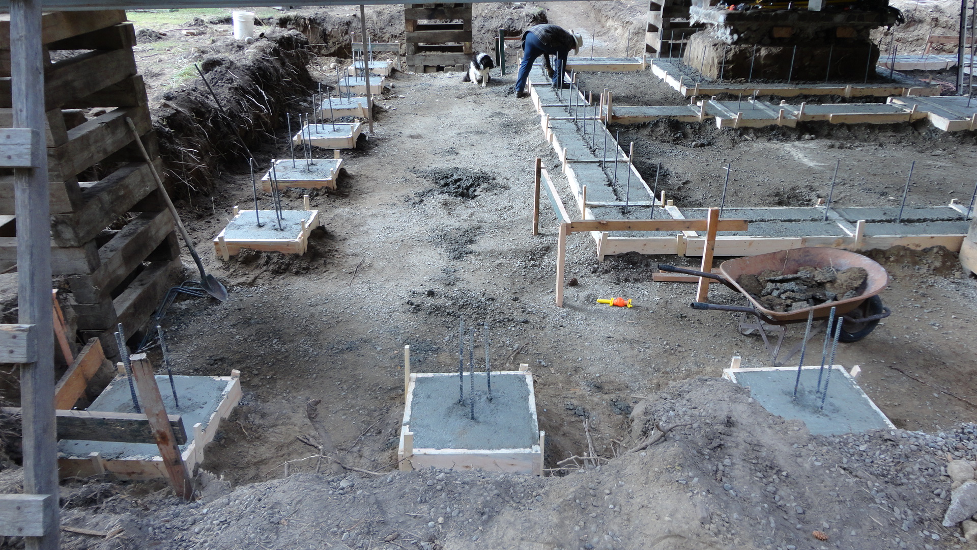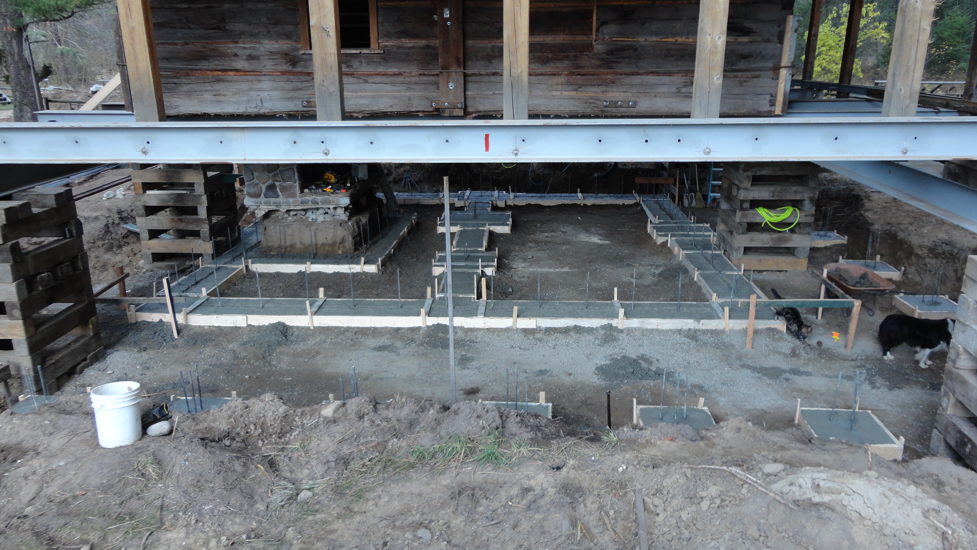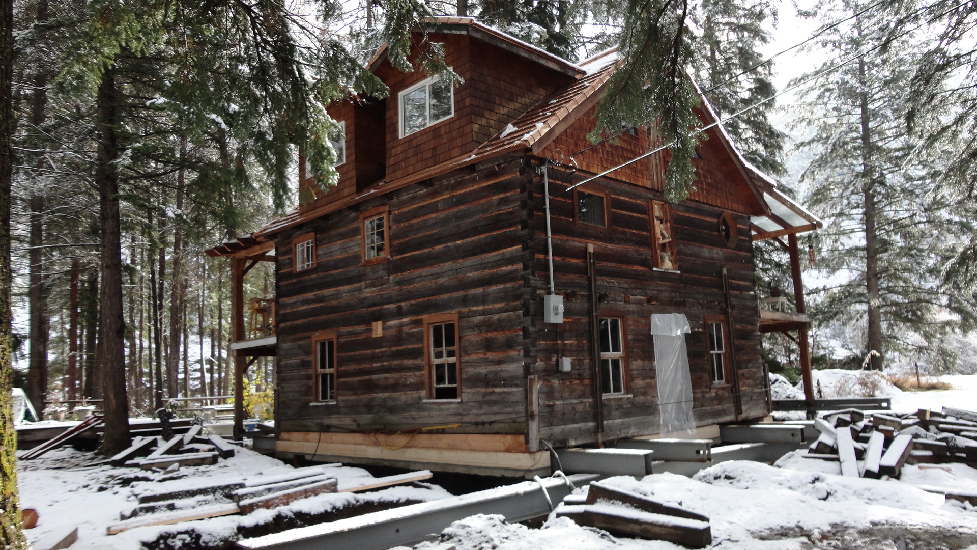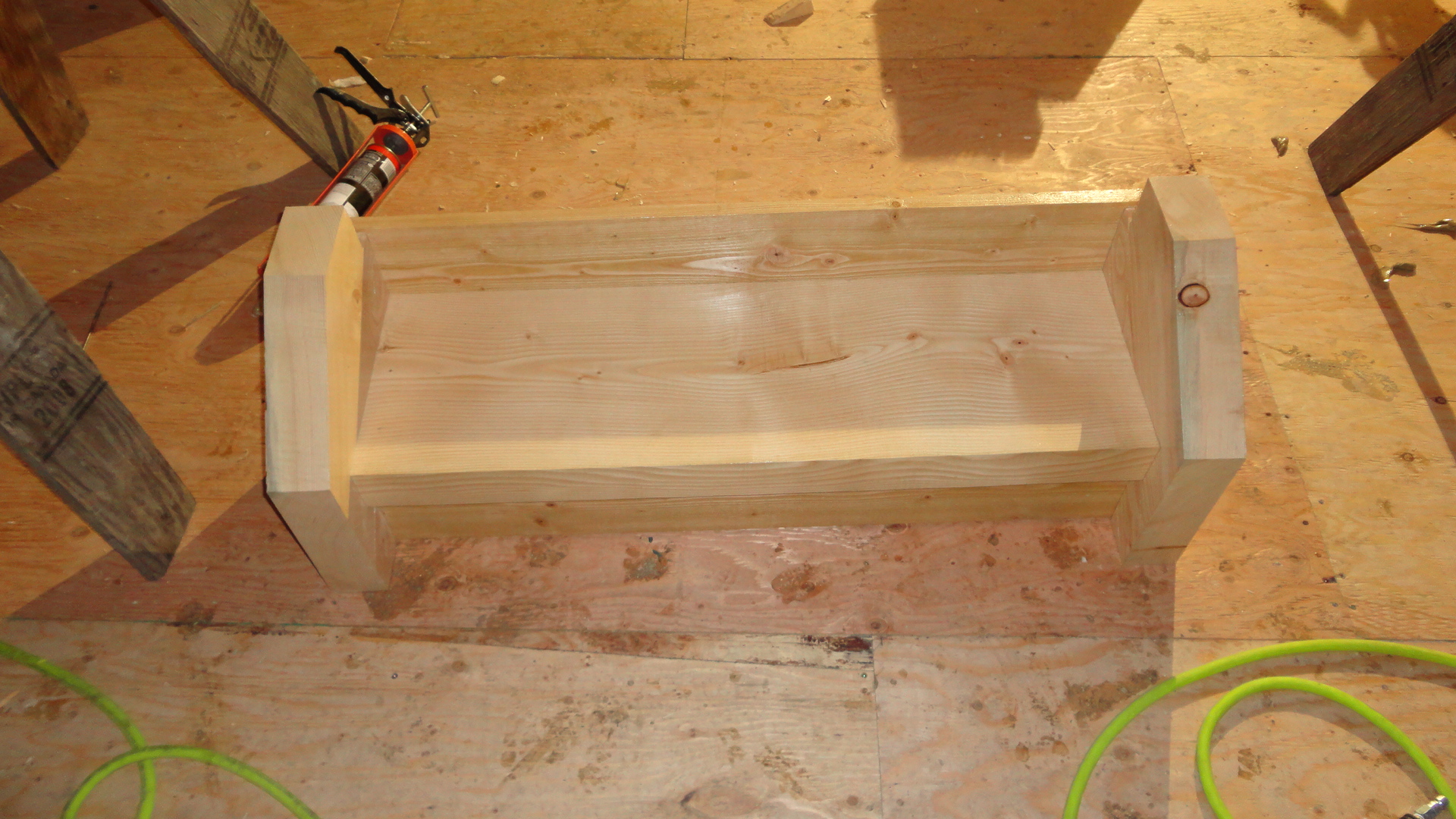This log home is a hand hewn, dove tail home constructed of larch in the late 1800s. This intricate project consisted of lifting the home to excavate and install a new foundation. As well as structural steel beams and a new bottom floor.
In the fall of 2013 this log home was lifted and renovated to remedy the failing foundation. This structure was made from larch trees hand hewn with a broad axe by homesteader craftsmen from the late 1800’s. The project consisted of the complex task of lifting the home and deck system in order to demolish and replace the foundation, 1st floor and stair system. Some of the bottom logs were replaced due to rot. Load bearing posts and structural steel beams were added to improve support for bearing walls. The stairs were replaced with a fully housed hidden fastener timber joinery stair system.
Completed
February 2014
Area
1875 square feet (plus deck area)
